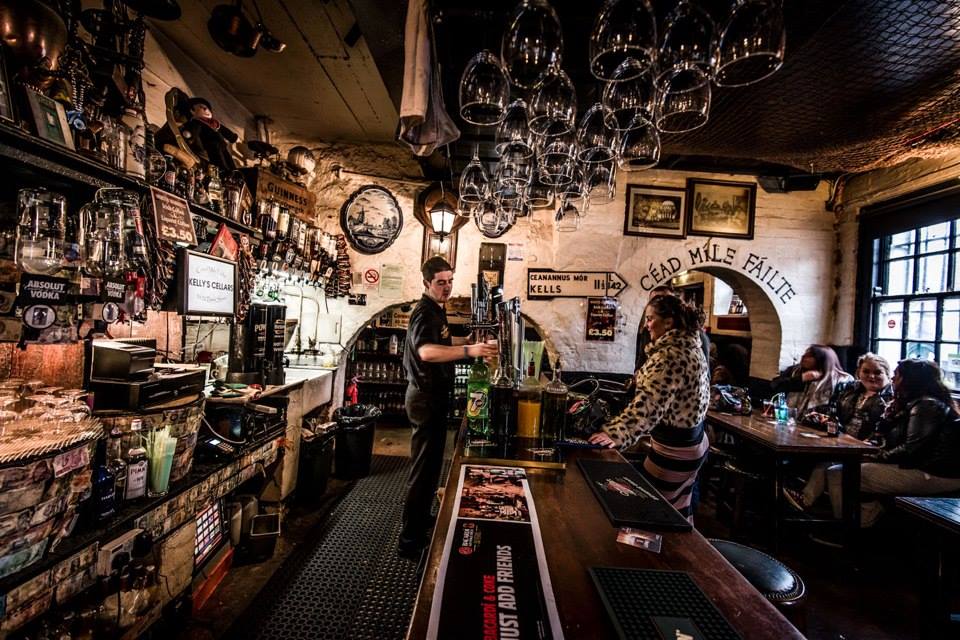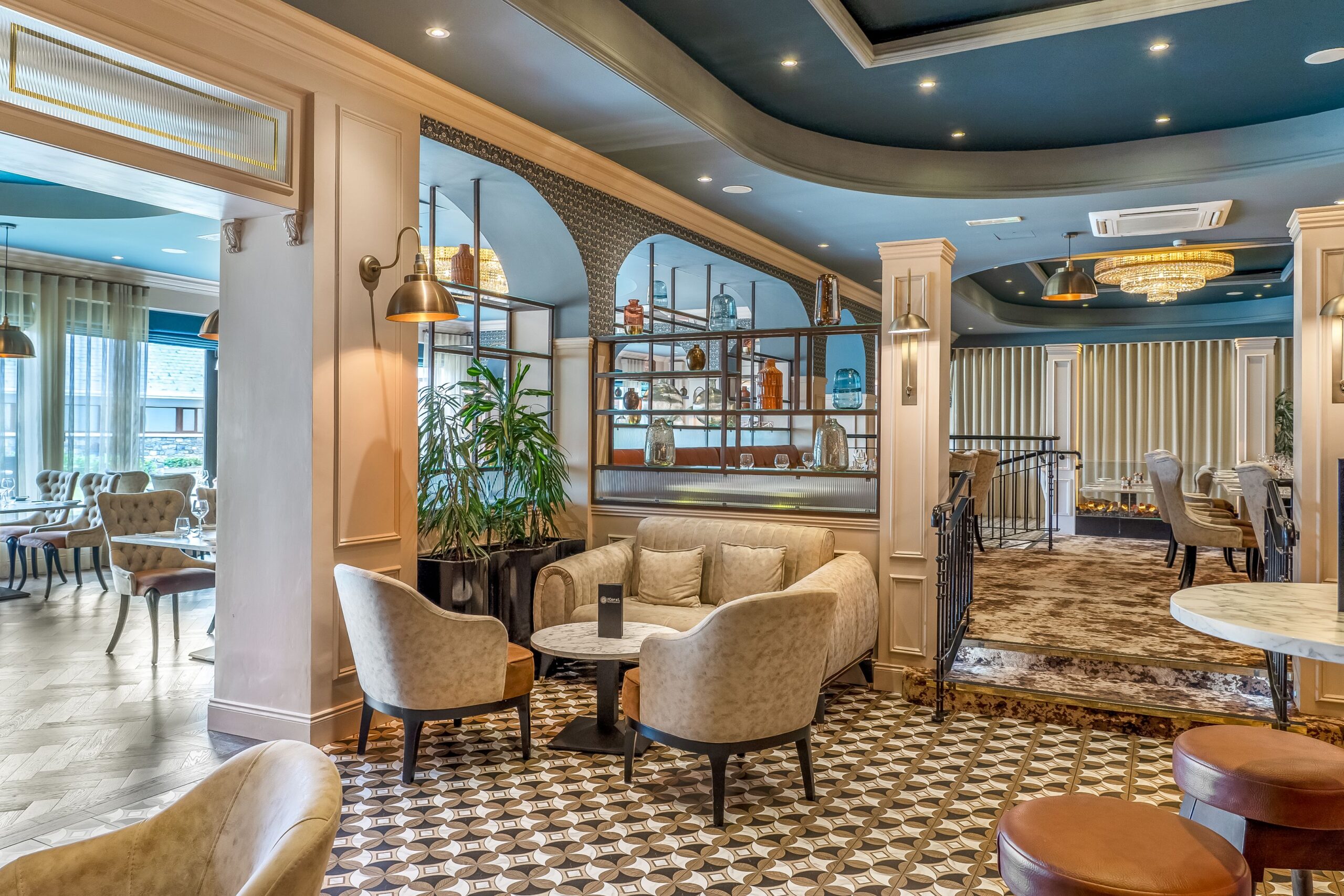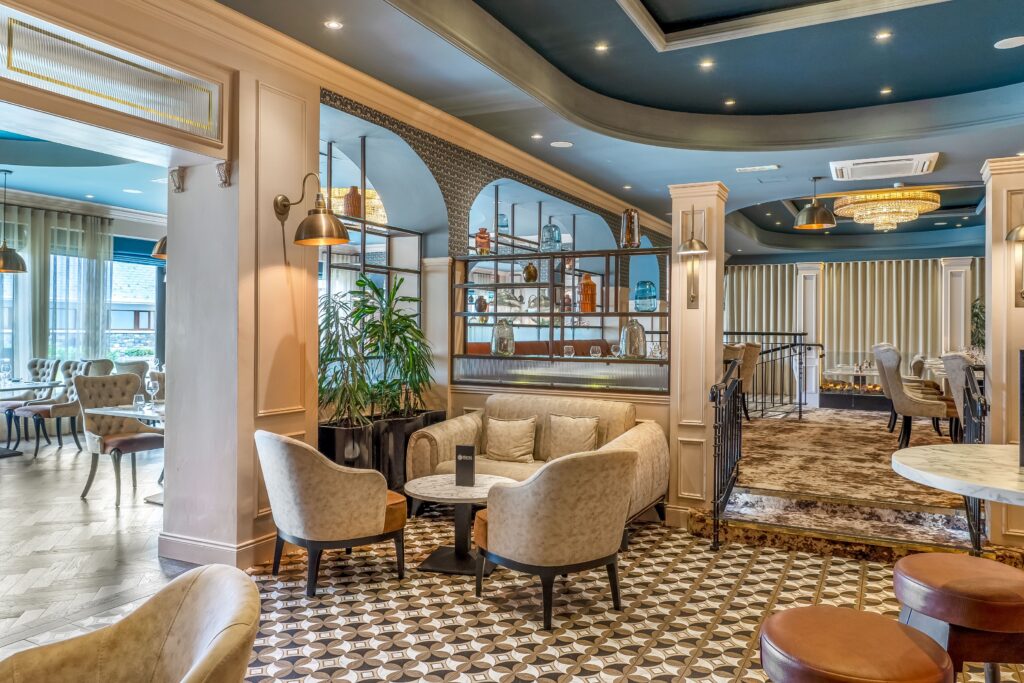5 Key steps in a Bar Interior Design Project
In this post we want to give you a summary of the key steps in creating a successful commercial interior design project. In particular we are focusing on hospitality design. The following items are relevant for a bar and restaurant design, café design or hotel design.
Bar Counter Location
It is vital that the location, size and aesthetics of the bar counters are right for a space to feel welcoming and will ultimately determine the popularity of the business. We often see areas within bars and restaurants that are too “cut off” from the main bar and these seats tend to be very unpopular with customers. A simple hatch window to a bar can improve this by giving a visual link, or perhaps a new cocktail bar linked via a doorway to the main bar will help to transform the atmosphere in previously unpopular areas. Customers want to feel immersed in the experience and the bar tender and the general activity around a bar is a key part of this. Lastly the bar needs to be the correct distance from the entrance doorway. A good tip is for the bar counter to be close enough to the main entrance so the bar tender can acknowledge and welcome new guests.
Layout of high, low, fixed and loose furniture
The next key step in the design of a bar is the furniture layout. The style and size of furniture will vary considerably depending on the type of bar or restaurant. For example, a cocktail bar will typically have small diameter tables, a modern eatery may have bench tables and a fine dining restaurant may want circular booth seats and tables. Once the brief is provided by the client it is important to get the maximum number of comfortable seats. In a busy pub with high footfall, it is important to add high seating as it is more suitable in this setting.
Lighting
Another key step in a successful bar design is the use of attractive lighting. The main goal is to create warm pockets of light that enhance a warm and inviting atmosphere. Feature walls should be highlighted with directional spotlights and tape light can be used to add lighting to display shelving and bar counters. A quality decorative lighting scheme will set off the entire design and is crucial to its success. Our main tip is to never use white light!
Wall and Bar Counter Finishes
An obvious key step in a successful interior design project is the wall and bar counter finishes. We use 1:20 scale CAD drawings to provide details on the features, materials and finishes. For example, a bar counter may have a glass rack overhead with some greenery and pendant lights. It’s important to provide a client with a clear and accurate visual representation of the scale and style. A good designer will be able to produce designs with detailed notes for the construction phase that will ultimately create the finished look that is true to the designs and is functional for bar staff.
Ceiling and Floor Finishes
The last key step in the bar, restaurant, café or hotel design process is to provide the ceiling and floor finishes. It is necessary for a designer to specify a commercially suitable product for the floors and to make sure it complements the rest of the design. In many of our traditionally styled interiors we will search for reclaimed flooring to add an authentically rustic feel to the fitout. Ceilings are also very important and are often overlooked. For example, a feature vaulted ceiling can be used to create a striking focal point or more simply a dark ceiling colour can transform a room. A key consideration in many European countries is the fire regulations and ensuring that compliant products and methods are specified and constructed to standard. Irish fire regulations tend to be a lot stricter than the British Fire regulations.
Contact Intec Design if we can help with any of your interior design needs.








